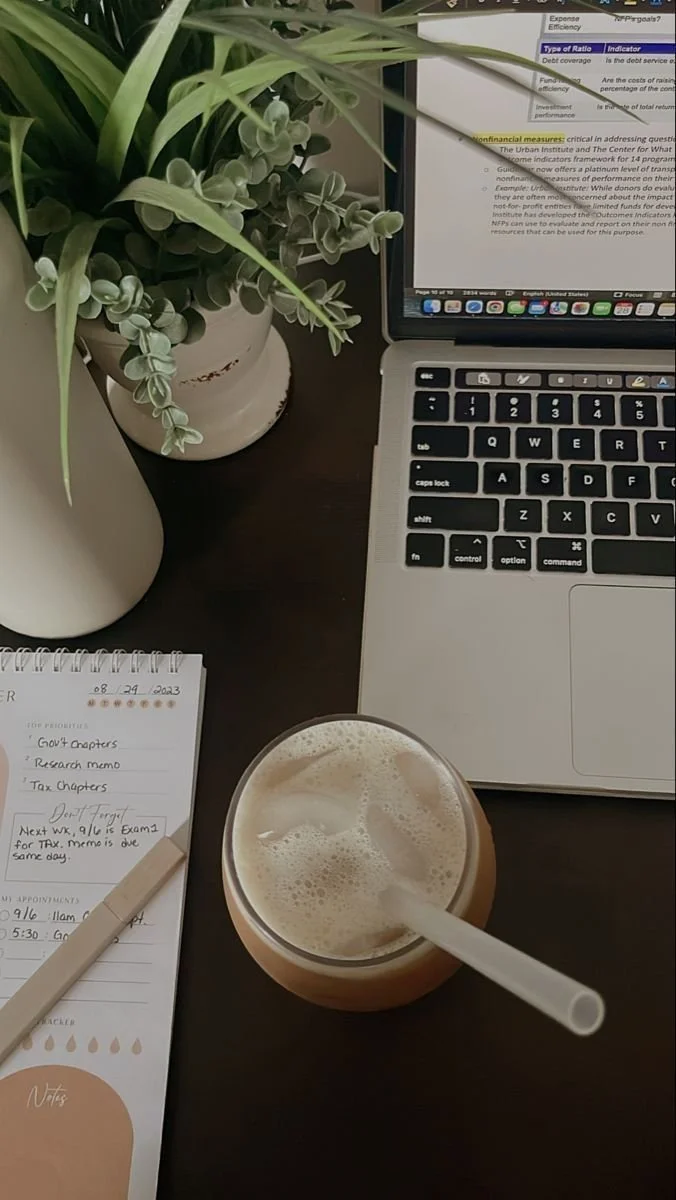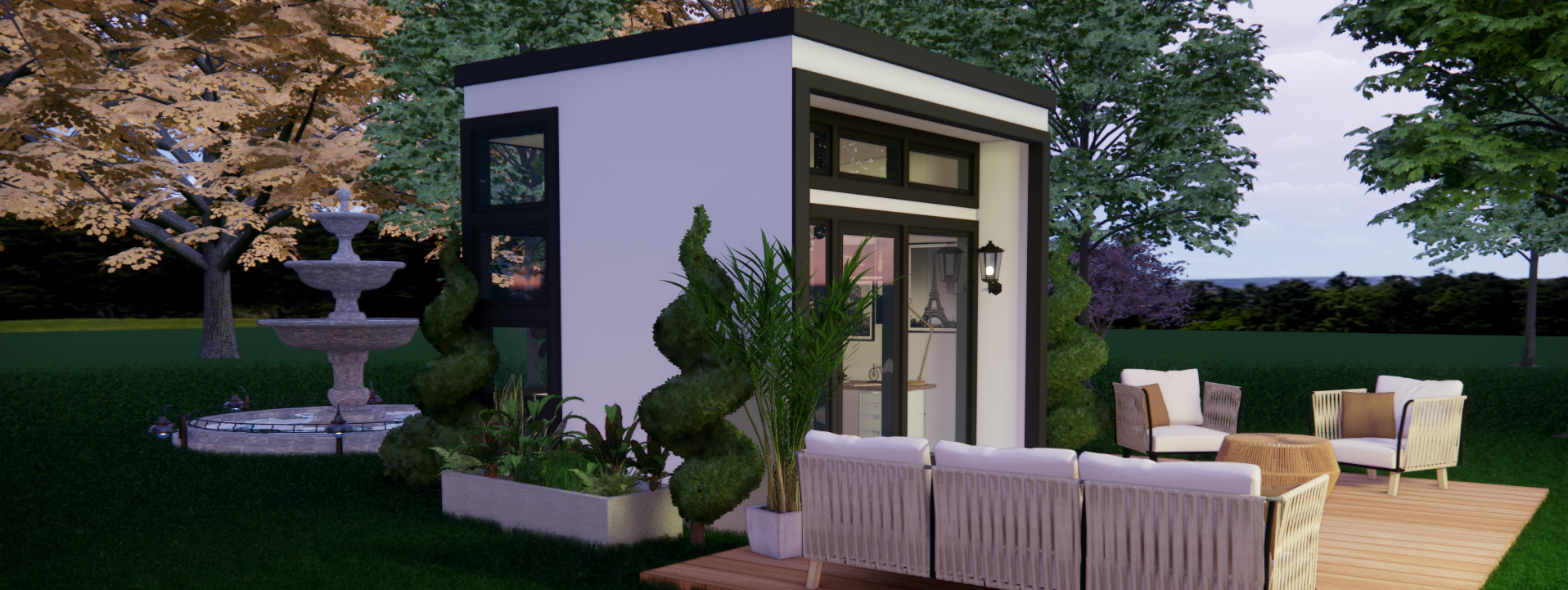
Design Your
Dream Studio with Us.
Welcome! Here, you'll find a unique blend of stylish home décor, custom Backyard Studios, and expert consultation to bring your vision to life. Whether you're looking to add that perfect piece to your space or create a personalized studio, we've got you covered. Let’s make your home exactly what you’ve dreamed of!
⋆ Home Office
⋆ Gym/Yoga
⋆ Music Studio
⋆ Guest Room
⋆ Art/Craft Studio
⋆ Music Studio
⋆Small Business
⋆ Outdoor Bar
⋆ We make it happen
⋆ Home Office ⋆ Gym/Yoga ⋆ Music Studio ⋆ Guest Room ⋆ Art/Craft Studio ⋆ Music Studio ⋆Small Business ⋆ Outdoor Bar ⋆ We make it happen


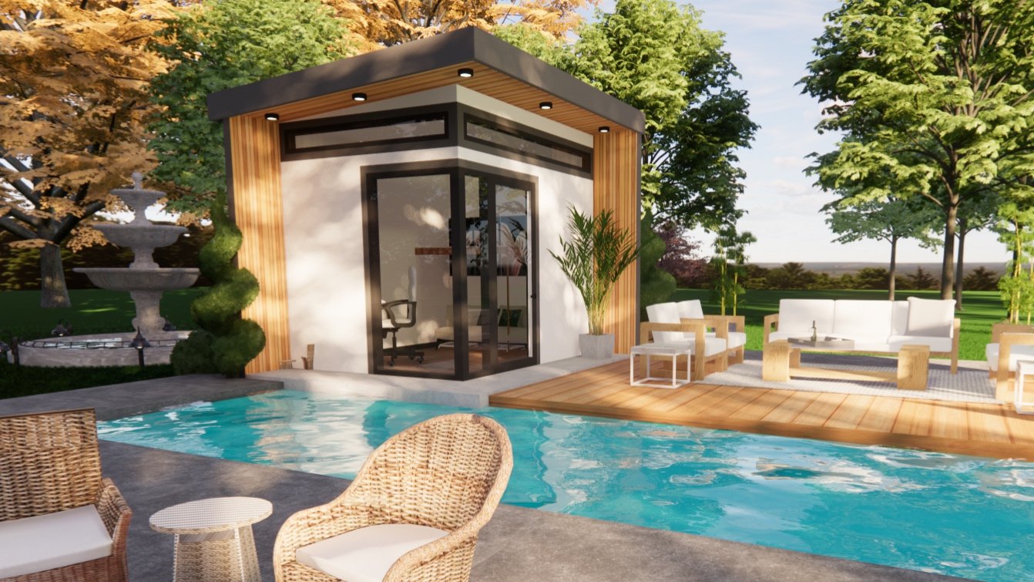
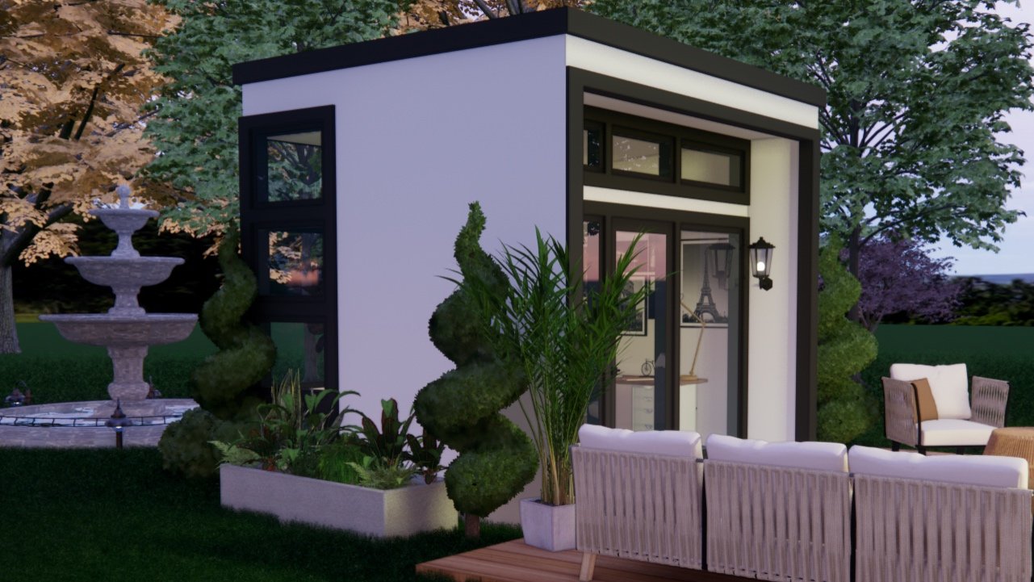

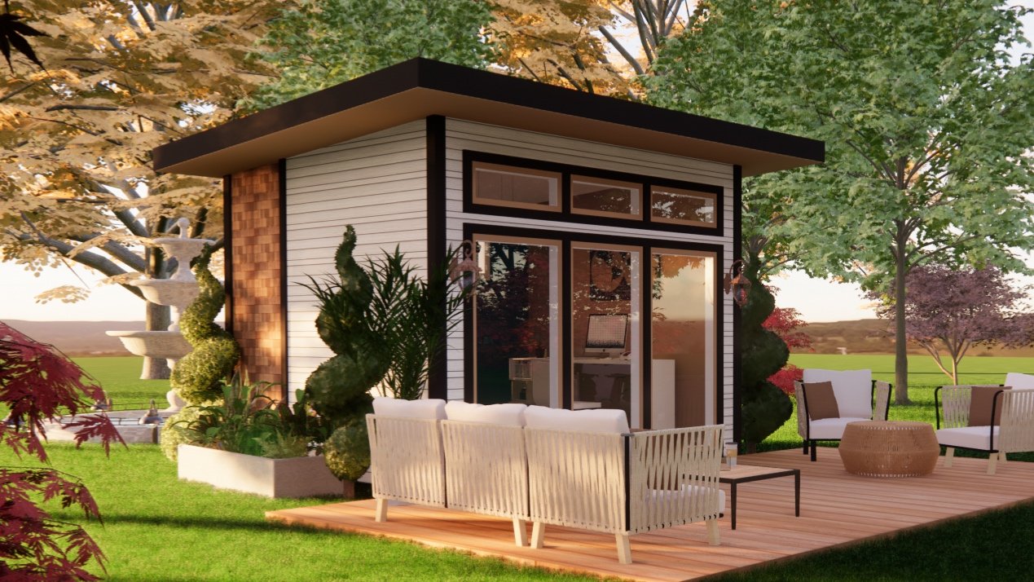
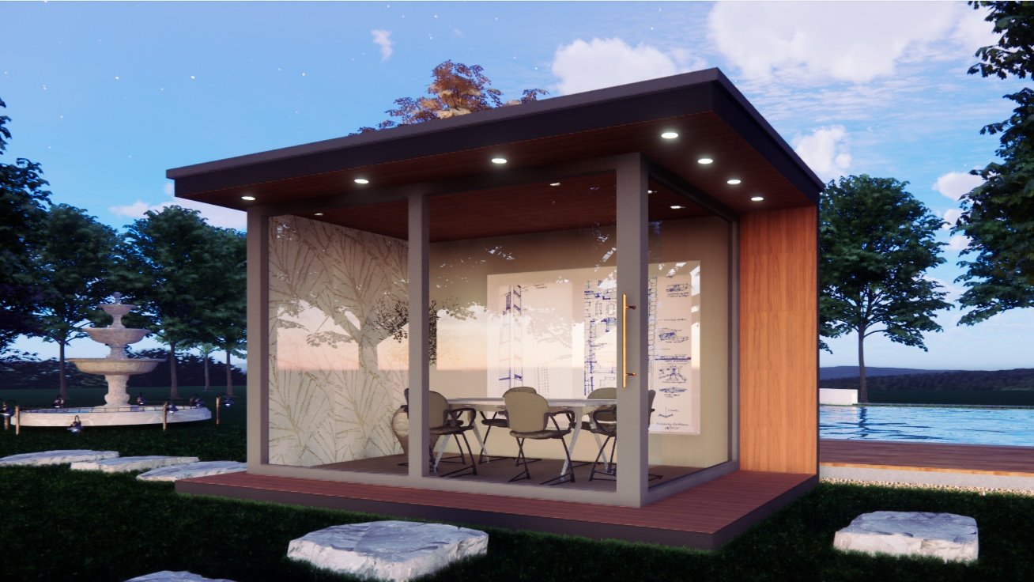

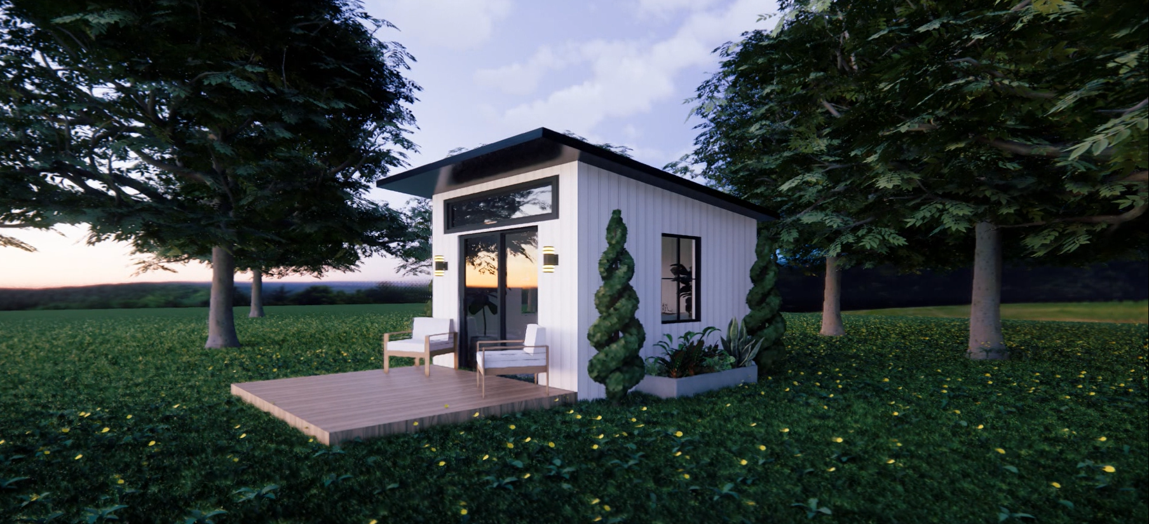

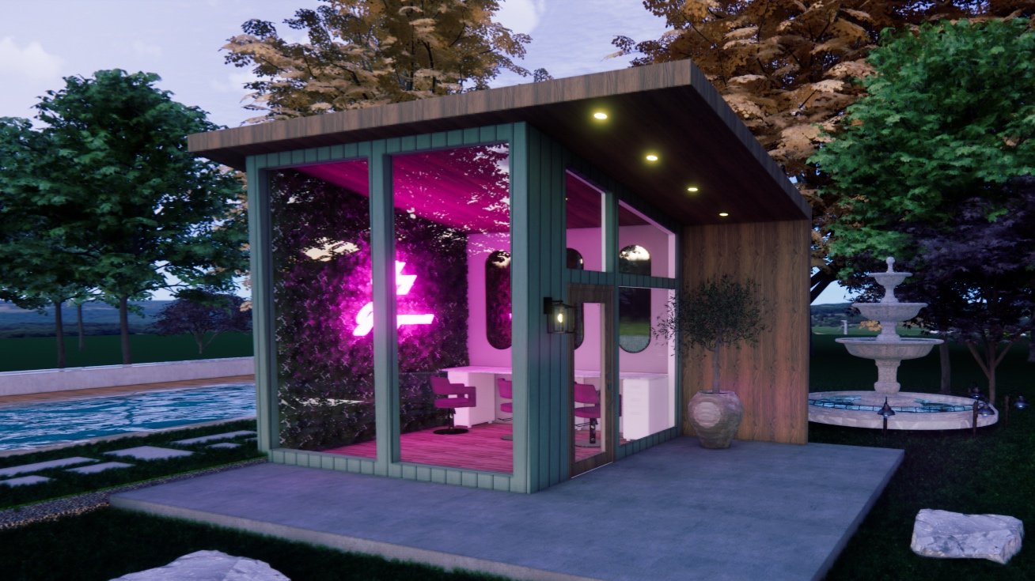
What's the difference between ADU & Shed?
ADU (Accessory Dwelling Unit): A legal, self-contained living space, often used as a guest house or rental. It requires permits and must meet building codes and zoning laws.
Studio Shed: A smaller, flexible structure used for non-living purposes like a workshop or office. It may not need permits if it's temporary and doesn't include utilities, but this depends on local regulations.
Essentially, an ADU is for long-term living, while a studio shed is for activities or short-term use.
Book a free consultation
Ready to bring your book idea to life? Simply book a consultation with us, and we will gladly reach out to discuss how we can turn your vision into reality. We’re excited to work with you every step of the way, ensuring your book reaches its fullest potential!
Steps & Process of Shed
-
Simple answer yes anyone is eligible, but you need to decide what you will be using you shed for!
If you're building a shed for temporary use (like storage or a workspace), you might not need a permit, depending on its size, location, and whether it has utilities. However, if you plan to use the shed as a sleeping area or extra room, you'll likely need to go through the Accessory Dwelling Unit (ADU) process.
The ADU process includes checking zoning laws, submitting design plans, and ensuring the structure meets building codes for safety, utilities, and habitation. Always check with your local city or county building department to confirm the specific requirements for your area.
-
We offer a free consultation for this step, where you'll meet with our project manager and designer. This session will help you better understand the project, provide ideas, and hear what you'd like to add. It will be a one-hour planning session where we'll get to know you better, and there will be questions to ensure we’re aligned with your vision!
-
Once the drafts are finalized, our team will submit the application for building permits to your local planning office. The approval process typically takes between 2 to 4 weeks.
Cost: Included in contract
Time: 2-4 weeks
-
-
After the consultation & permitting, our designer will create a 3D rendering of your shed. This will help you visualize the design and make any adjustments before moving forward with the project.
Cost: $500
Time: 3-5 Business days
